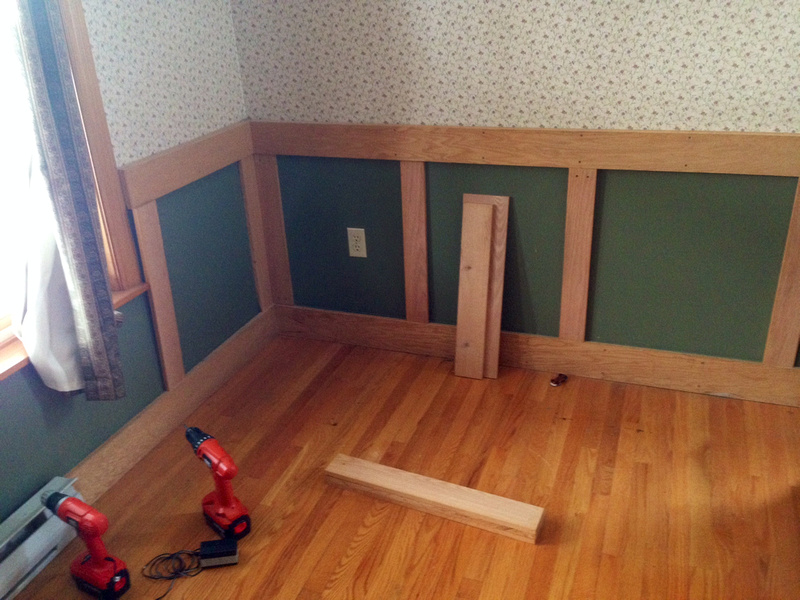


Welcome to my Zenfolio blog which may or may not materialze into anything meaningful. It got started to keep me at a project to finish the panelling in my TV room.
I am not at all happy about how this blog formats, so I apologize for the weird fonts and sizes that appear. There is nothing at all logical about how it goes together.
Living Room Panelling - Feb 9 - Plugging Along
A nice surprise this week: Brian showed up with a plug-cutting bit. An excellent thing because in the 6 stores I went to, nobody has ¼” plugs.
I have to point out a stupidness factor, though. A few stores had the plugs with the rounded ends – not the mushrooms (they have those too) but the straight up and rounded ones. I don’t like the look of them, and I think they would be annoying to cut off – but Brian suggested genty that you can put them in backwards. DUH. Then they will hammer in and slice off as usual.
The good ‘bit’ about the plug-cutter, is that the plugs can be oak, and thus match the stiles. Awesome. I’ll be playing at that tomorrow as the snow flies – hoping to remember to match all grain direction.
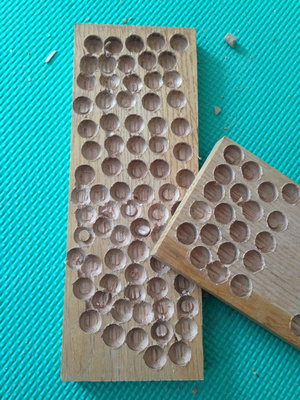 A Whole lot of HolesThis is what's left after the plugs are snapped out.
A Whole lot of HolesThis is what's left after the plugs are snapped out.
26. DONE: The maple plugs in the railing are all installed and sanded. Not too much scratching of the wood with the saw.
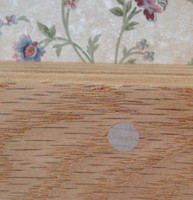 Pretty, huh?Hopefully, this will mellow down a bit with varnish. If not, it's a damn fine plug regardless.
Pretty, huh?Hopefully, this will mellow down a bit with varnish. If not, it's a damn fine plug regardless.
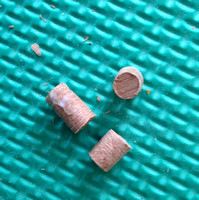 Here they are: 1/4" across
Here they are: 1/4" across
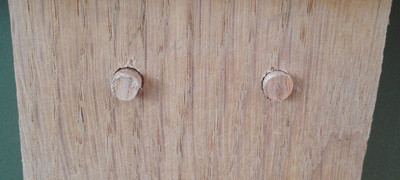 Waiting for Saw and SanderNot a bad grain match, eh?
Waiting for Saw and SanderNot a bad grain match, eh?
27. DONE: The oak plugs are created and plugged into the stiles.
Austin helped with the drilling, gluing and cutting off of the surplus…he has a knack for that…while I managed to scratch some places quite badly. None of the saws works really well, and much worse on the oak plugs. Not sure I would use oak again – lesson learned.
28. UNDERWAY: Chatted with a guy at Kent’s and another guy at Home Depot regarding possibilities for mouldings along the bottom.
There are many options, most of which will have to use short ends of oak unless I use the long piece from the garage…or maybe there is a not quite to long piece there – must check that out.
My current favourite is to use corner moulding, 1”, slice off one edge to meet the posts, then fill in the back with thin strips of oak to fit.
Another favourite is to use a 2”-ish board on top of the baseboard, cut it out for each stile and let it overhand about 3/8”, with or without a strip running underneath. That could match the top (chair rail) piece.
29. UNDERWAY Inequities Discovered
There are a lot of things here that are not quite kosher, and won’t be.
- I discovered one whole wall and another half where the baseboard is held on only by a few finish nails. No screw or not to screw? I suppose by all that’s right and holy, those pieces should be screwed into the wall. I should have noticed that before.
- One of the angle corner boards is slightly misplaced wrt the joint on the base. C’est la vie.
- The oak plugs are not quite the same size as the screw holes. They should have been tapered, that might have made a difference, but the oak doesn’t give like the maple ones did, so I think when all is sanded, that there will be some little gaps showing……maybe not.
- There are a couple of stiles that are not screwed in. They are just the right length to stick between the top and the bottom. I think that’s ok.
- My personally crafted baseboard piece does not match nicely with its neighbor.
Living Room Panelling - Feb 6 - Day Off
Today I promised myself a day off, with other things to do. I almost made it, but after coming home from Kredl’s at suppertime, I could not help myself. I stuck some plugs in some holes.
I had a rubber hammer to whack them in, quite an assortment of saws to choose from, and a sander to finish off the job. There are 72 plugs in the initial round on the top rail. I’ve probably done 20.
Mr. Wood on YouTube is right -- even the thin Japanese saws wlll scratch the surrounding wood. Skill or a different saw? Not sure.
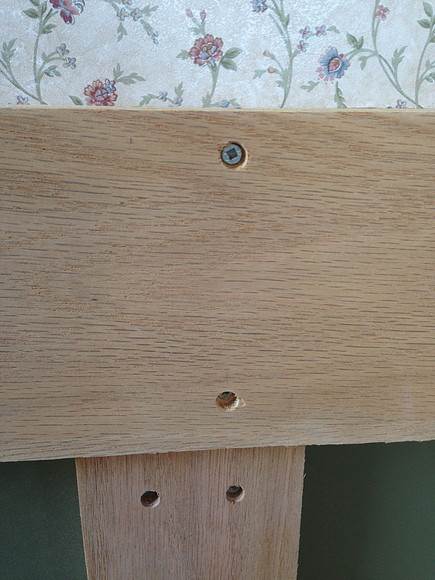 BEFORENote that this is the part that Harv did, hence the plugs match the screw holes. Lucky me.
BEFORENote that this is the part that Harv did, hence the plugs match the screw holes. Lucky me.
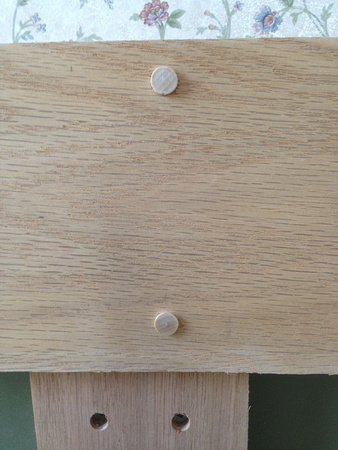 Plugs pounded inThere's a little glue in there, too. A savvy person would notice that I forgot to line up the grain.
Plugs pounded inThere's a little glue in there, too. A savvy person would notice that I forgot to line up the grain.
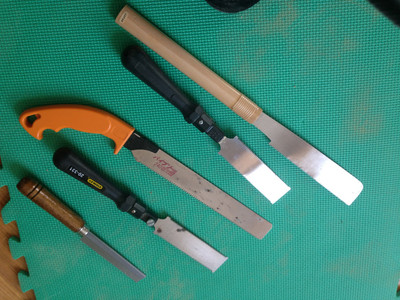 Nice selection of saws.
Nice selection of saws.
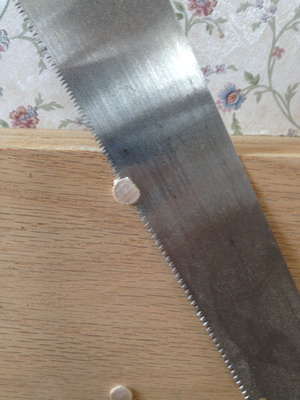 Sawing off the top
Sawing off the top
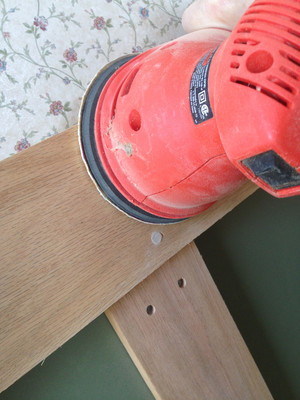 Cleanup
Cleanup
That's all for today. Tomorrow I'll finish this, and hope to buy smaller plugs for my holes.
Living Room Panelling - Feb 5 - Snow Day Successes
This was kind of a lazy day, with not a lot of progress, partly because Trish and I spent a fair bit of time clearing off some space on the workbench. There were many wondrous discoveries – enough for a whole new blog, perhaps. Identifiable and unidentifiable items, often surprising ones. The most ironic, now that all the drilling and screwing is done, were these two unopened packages: Both of these might have been quite useful.
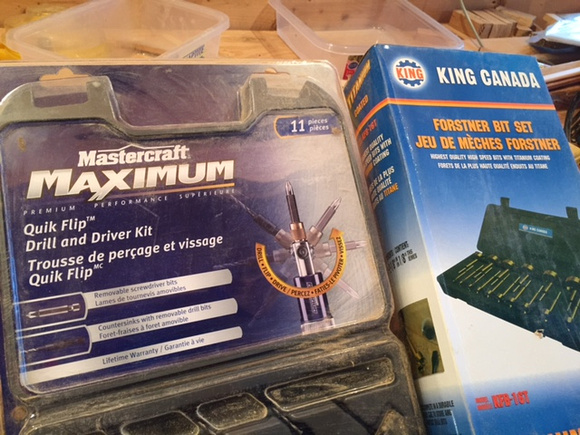 Fresh FindsI knew there had to be countersink bits here someplace. I did not expect them to be in unopened boxes.
Fresh FindsI knew there had to be countersink bits here someplace. I did not expect them to be in unopened boxes.
22. DONE: Every screw that needs to be screwed is screwed. I think that counts as a milestone.
23. DONE: The wonky corner issue is solved.
Happenstance. I removed the stile from the wonky corner, and suddenly everything looked right. Less work, not more.
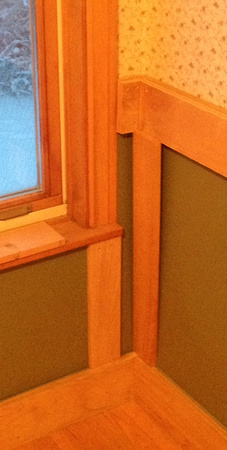 Doesn't look rightPlan: Fill in the green gap
Doesn't look rightPlan: Fill in the green gap
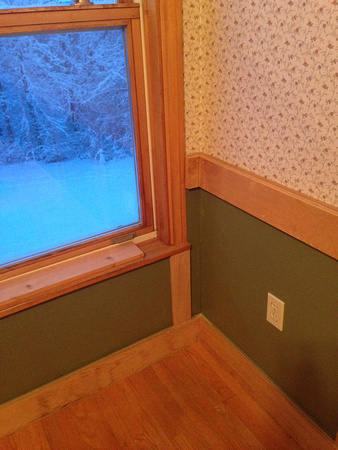 Improved versionTook away the post to insert narrow strip. Looks way better. Less is more.
Improved versionTook away the post to insert narrow strip. Looks way better. Less is more.
24. DONE: The sticky-out end problem is solved.
My sister Berta suggested covering the sticky-out ends (where the top rail extends beyond the window and door frames) with a half- round moulding. (I hope they make those. I think it's called a nosing.) This is so much more elegant than simply covering the plywood with a thin piece of oak. Brilliant. I hope it works. There are many advantages to have gone public with this project.
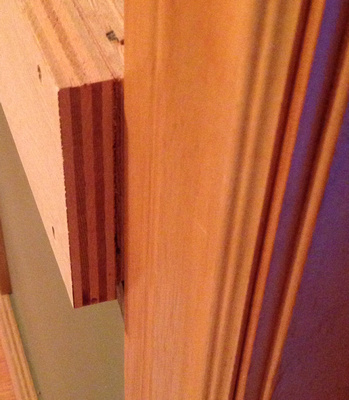 Sticky-outy bitOn the left, extends past window casing.
Sticky-outy bitOn the left, extends past window casing.
25. UNDERWAY: Sanding off the pencil marks
The basement clean-up momentum has discovered several sanders of various vintages, both had and electric. There is also at least a gazillion packages of sandpaper and disks. Especially 80 grit.
It was a simple matter to sand off all the pencil marks from the top rail and the posts, but the baseboard will require a bit more care so as not to sand the hardwood on the floor. A nice metal ruler, maybe.
Living Room Panelling - Feb 4 - On a Roll
Today began with a call from Brian to see how I was doing. How kind is that! So far so good, and helpers are emerging. Today I will tackle that missing piece of baseboard. Last night I found a suitable slice of oak, and now must find a chunk of something just the right thickness to put behind it. Then those remaining ‘messy’ boards will be installed, and it will be on to sanding.
I think I am in for a lot of cogitating as I consider that messy window corner, and the upcoming design for mouldings and chair rail configurations, especially around the windows and doors where the design is a little wonky.
I just googled Home Depot mouldings, and there are 29 pages under the chair rail heading, and non with an overhang the same width as mine.....
18. DONE: Finalize all the stiles’ lengths, holes, and screw in everything that does not require something else to be done first.
I thought there were four posts still to be done, but I miscalculated for various reasons, and I think there were 7 that needed some attention.
Trish showed up to help this morning. It is so lovely to have someone with some mechanical sense to work with. She can figure out stuff, like how to work a weird clamp that I never saw before. She sanded off some oak-burn marks while I adjusted lengths and holes on specific pieces and cut some stock for that elusive missing baseboard.
After school Austin arrived to learn and help, also with a quick understanding and a lot of mechanical instinct. How inspiring to have a teenager as a co-worker.
Truthfully, they are not quite all screwed in because at some point the small drill would not go through the Masonite, and it was too late in the evening to figure out why. Maybe it’s just dull.
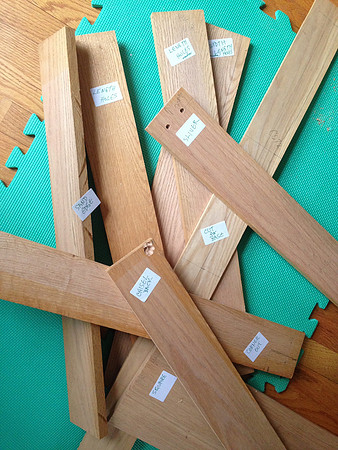 Today's AgendaA bit of basement work involved here.
Today's AgendaA bit of basement work involved here.
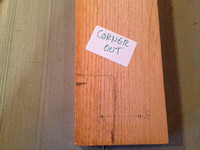 Need to find a way to cut this
Need to find a way to cut this
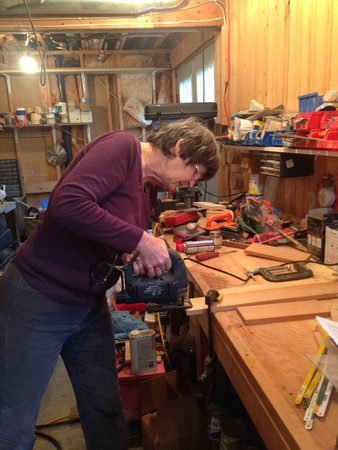 The obvious choice
The obvious choice
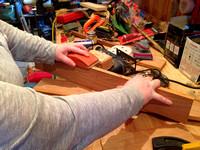 Trish gets some sanding done
Trish gets some sanding done
This was a very successful day, though, and all this included:
- Cutting 2 new pieces for under the front windows
- Chiselling out hollows for the protruding screws where the Masonite joint is
- Cutting out a space for the Fibre-op wires
- Shortening and moving hole positions for a few pieces
- Sanding off burn marks on the edge of one piece
- Cutting a post to the right width from an errant piece of wrong-sized
- Squaring and cutting the baseboard piece, getting it wrong and starting over.
It also included:
- Finding the scroll saw; finding it to be out of blades
- Finding a jig saw c/w blade
- Finding unusual clamps and experimenting with holding down the board to be cut
- Finding sandpaper; leading to finding an electric sander
- Fussing with the saw fence. Why does it not slide nicely? Moving sawdust does not help.
- Finding dull chisels.
Trisha knew some stuff that I did not, such as how the sandpaper sticks to the sander, and how to make the clamps work. She is logical about stuff like that (and is young enough to remember shop class). I am a clutz, and never went to shop class.
Austin was a quick study...a delight to have as a helper.
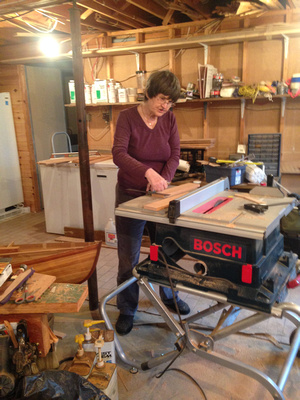 First you have to draw the line
First you have to draw the line
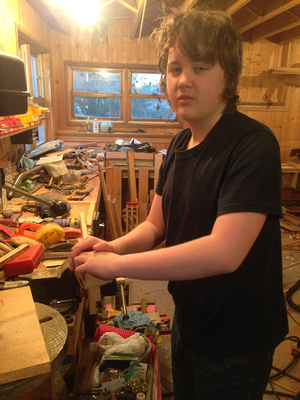 Austin gets an introduction to sandingDo you notice that workbench. I think a new project is brewing, to get that to be functional and organized.
Austin gets an introduction to sandingDo you notice that workbench. I think a new project is brewing, to get that to be functional and organized.
19. DONE: Screw in the baseboard that was left loose from the wall.
This needed screw holes and countersinking in place with the hand drill. I talked about that yesterday, but today I collected the right bits and managed to finish the job. It was not brain surgery. But, you do discover things, like how hard is to measure bits of inches when you are lying in the floor .It was probably not even worth its own separate line in this blog.
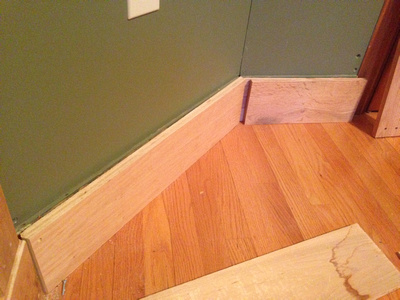 Baseboard CogitationThe loose piece (left) and the one being invented (right)
Baseboard CogitationThe loose piece (left) and the one being invented (right)
20. DONE: Create the baseboard piece that was missing.
This involved experimenting with pieces of oak and miscellaneous scrap to get the right thickness, then cutting to shape and screwing to the wall. It took a lot longer than it should have. I actually stuck the backing pieces to the oak with scotch tape so they would not slip during the drilling. I don’t think that would be in the Fine Woodworking directions.
22. NOT DONE: Read up on how to install the safety guard on the table saw.
Trish is concerned about the safety of the saw. She googled the instructions and no doubt could now install it with her eyes closed. It did not get done, however.
I am really happy with today's effort. It is almost time for the attention to turn to seriously different aspects of the work.
The list is quite short now, but each item requires some new knowledge and skill:
Sand away the pencil marks, and any other sanding that needs to be done, edges, etc.
Fill all the screw holes with putty or plugs. This is a significant decision and quite a job I think.
Sand baseboard and top board
Figure out the corner by the window
Decide upon what type of molding for the bottom, and how it will be installed.
Buy it, cut it, fasten it on.
Find the chair rail and get more if not enough.
Figure out how to fasten it on, and install it. (Mitres!)
Varnish.
Living Room Panelling - Feb 3 - Skill-Testing Questions
Today is the test of what I have and have not learned. The project is turning out to be a cause of sleeplessness....it's more fun to lie awake thinking of possibilities, than to rest up so as to tackle the next challenge. My challenge today is to use the drill press and table saw all by myself, and to take note of a few inequities that will require some attention, such as a missing piece of baseboard, Fibre-Op wires coming through the wall, and a structure by the window that just does not look right.
So I donned by dusty clothes and set to work.
12. DONE: Measure all the stiles, and drill all the holes.
Except for the one that the wires have to pass through, and one that will sit on the as yet missing base, I have measured, sawn, drilled pilot and countersink holes, and in some cases re-measured and re-cut for length. This is awesome! I have figured out how to change the bits in the drill press and to use the saw for simple cuts without stressing out.
I found myself cogitating again -- The boards that butt up to the doorway will stick out past the door frame, and it would be a fine thing if these were bevelled at the edge. I might get up the nerve to try and set the saw to do that....or not. You Tube will be consulted.
13. DONE: Screw in the baseboard that was left loose from the wall.
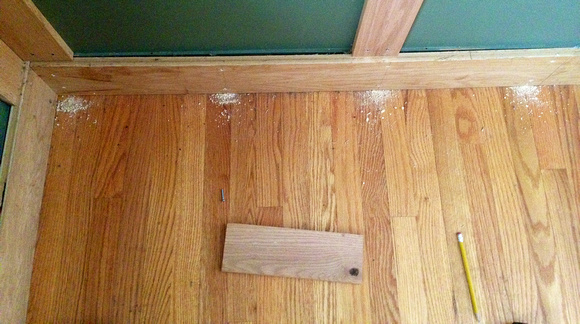 Sawdust. Sign of work done.A careful eye will realize this picture was taken before the screws were put it to suck the baseboard in to the wall.
Sawdust. Sign of work done.A careful eye will realize this picture was taken before the screws were put it to suck the baseboard in to the wall.
This needed screw holes and countersinking in place with the hand drill. I talked about that yesterday, but today I collected the right bits and managed to finish the job with longer screws.
14. DONE: Observe that this could be a weight-loss program.
There are a LOT of trips up and downstairs. There could be benefits far beyond getting the job done.
15. UNDERWAY: Place each board; drill hole through masonite; screw and countersink.
This was the bulk of the day's work -- the leadup with the tools, the measuring and levelling and drilling and screwing of all but those boards needing special treatment. I think there are 4 left. What a great feeling to see this major progress marker almost finished.
16. STILL THINKING ABOUT THIS: Find a bit of plywood and make missing piece of baseboard.
Given the amount of plywood and other wood in my basement, I am surprised I cannot see a piece of oak plywood about 6"x10" which is required to finish off the baseboard. I will probably have to make it from actual oak, and bastardize something to get it the right thickness. I suppose I could challenge myself to figure out the thickness planer, but I'm not sure I'm ready for that. Hopefully a bit of a search will turn up something. I will have to make a mitre, too, but the good news is that it will be covered with a moulding. The mitre on the moulding will be the actual problem down the road.....this one, maybe just a practice run.
There is also the issue of how it extends out past the door frame. AH-HA! This would be a good reason to use solid oak instead of plywood, and put a bevel on the edge. BUT, that would make it unbalanced from the other side of the door. There is a lot of thinking involved in this stuff.
17. DONE: Read up on plugging holes.
There are a million YouTube videos on how to plug holes with plugs, with putty, and how to make your own plugs. I wonder if we have one of those tools? I know we have some packages of plugs and a million chisels and Japanses saws to slice them off with. More decisions.